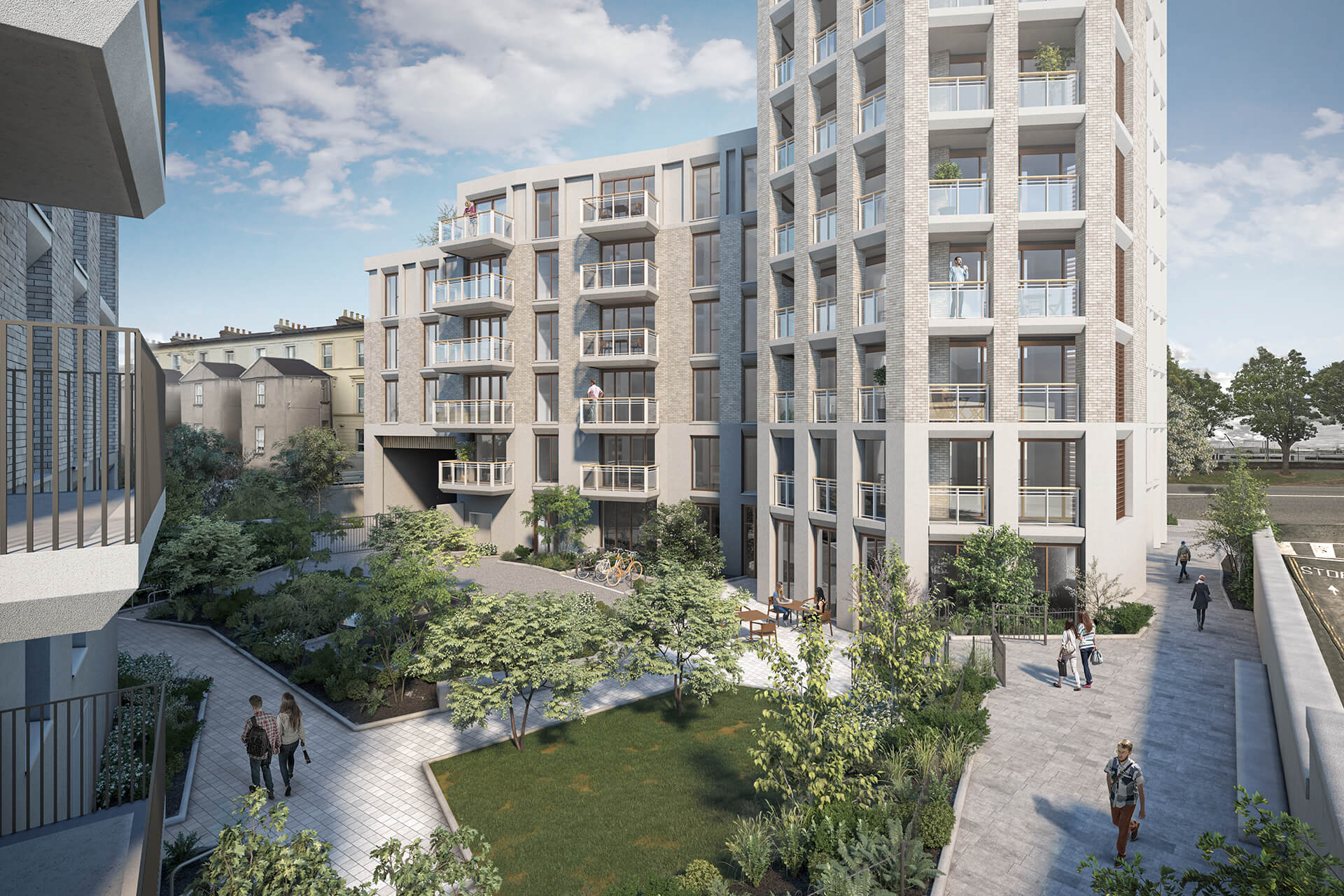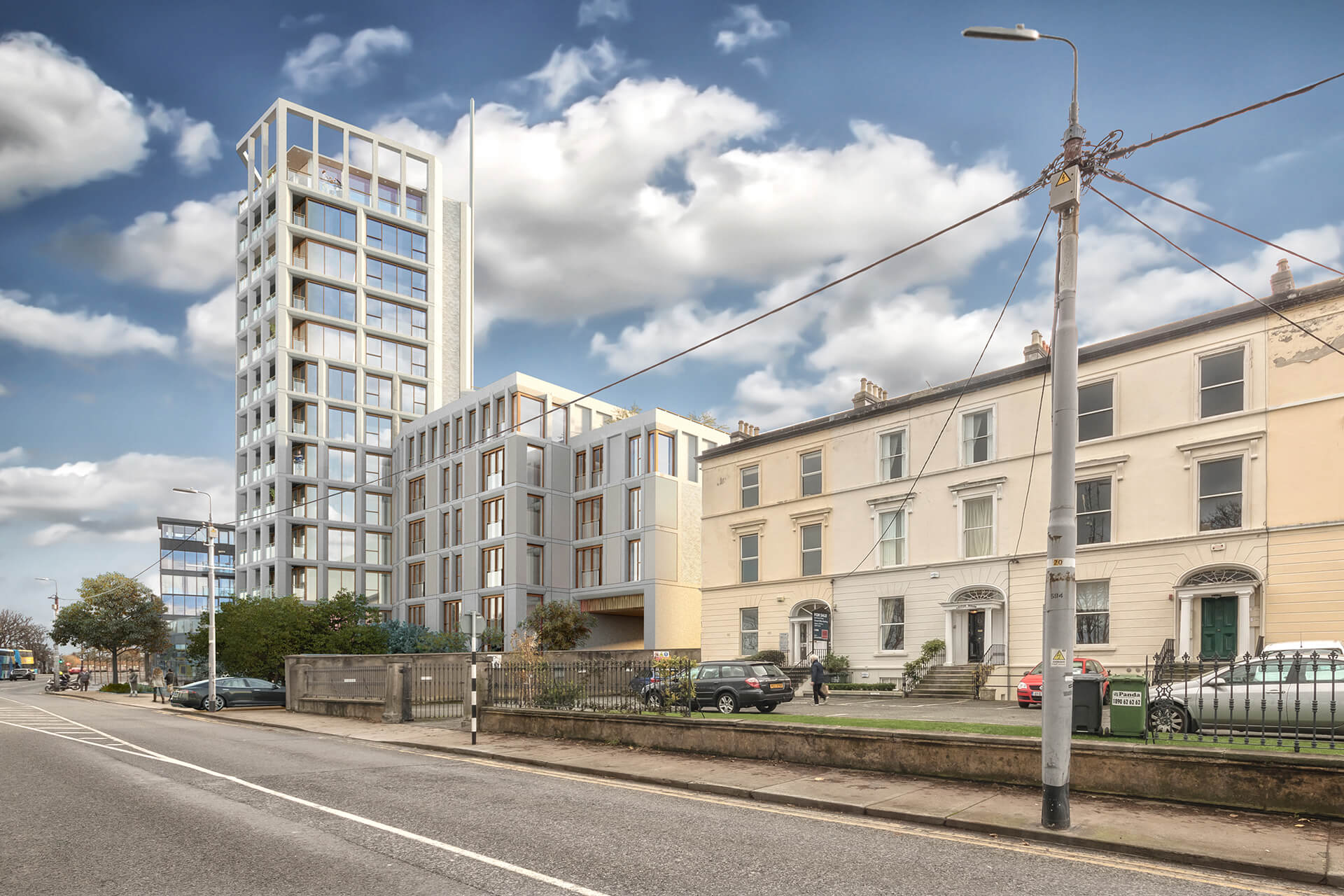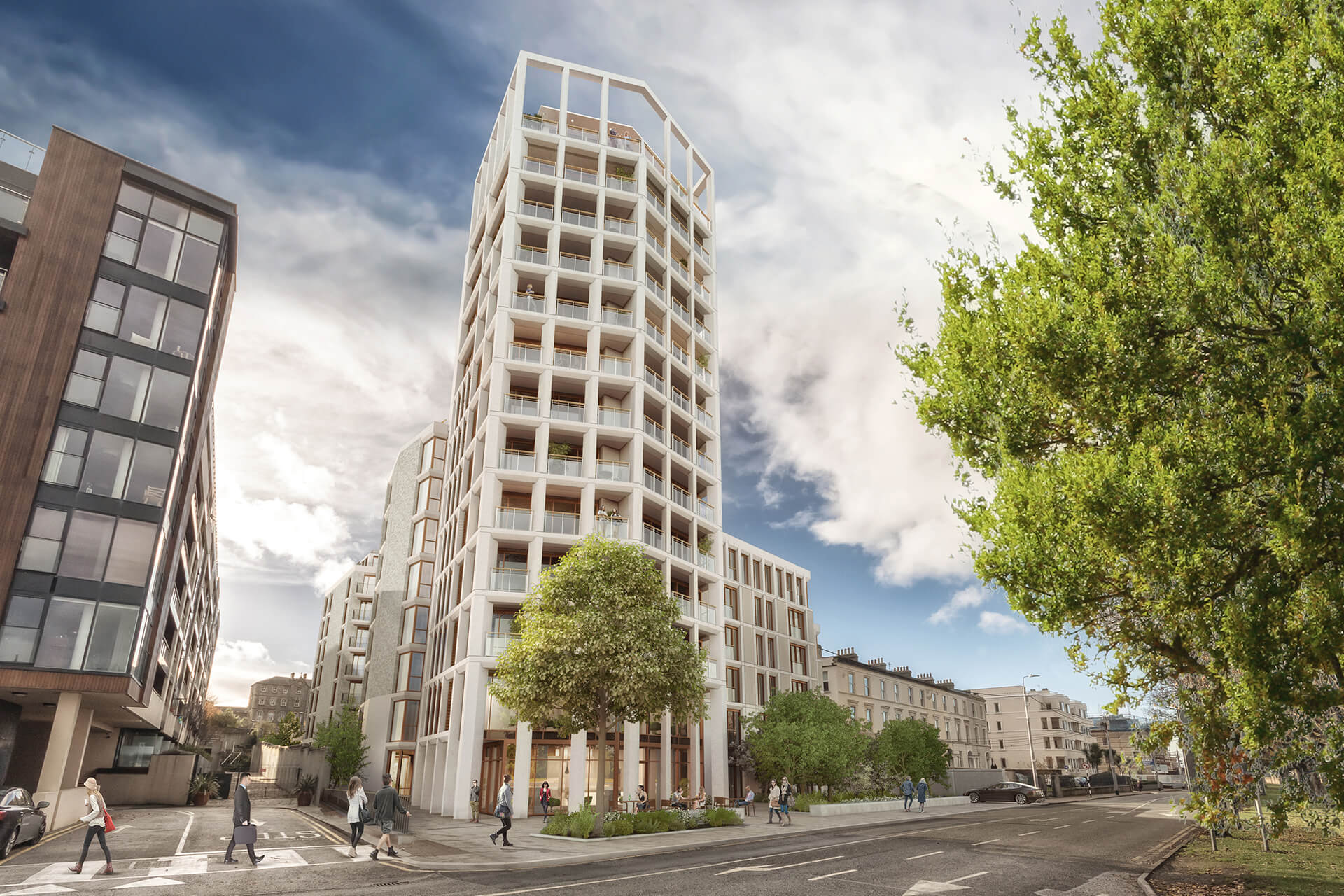St. Michael's SHD
The development will consist of the demolition of an existing 2 no. storey house (c. 78 sqm) on the site and the construction of 102 no. Build-to-Rent residential apartments (as defined under SPPR 7 of the ‘Sustainable Urban Housing: Design Standards for New Apartments – Guidelines for Planning Authorities’) across 2 no. buildings (Building 01 and Building 02), along with ancillary residential amenities and a publicly accessible café (overall total gross floor space c. 8,765 sqm) on a c. 0.42ha site.
Building 01 (fronting onto Crofton Road) comprises part 5 no. storeys, part 6 no. storeys, part 8 no. storeys and extending to part 13 no. storeys in height (with setback at 13th storey level) and will accommodate 42 no. 1-bed apartments and 15 no. 2-bed apartments (c. 5,047 sqm). A flagpole extends from 8th storey level at Building 01. Building 02 to the south extends to 9 no. storeys in height (with setback at 9th storey level including a terrace),and will accommodate 38 no. 1-bed apartments and 7 no. 2-bed apartments (c. 3,718 sqm).
Internal residential support facilities and amenities in the form of a co-working/study space, gym, games area, lounge/kitchen area, and multi-purpose recreational space, alongside a reception, postal and waste storage areas (c. 363 sqm) is provided at ground floor level of Building 01, with an enclosed amenity space at 13th storey level which will be publicly accessible on occasions, (extending to c. 77.4 sqm). A publicly accessible café unit is provided at ground floor level of Building 01 extending to c. 93 sqm. Additional internal residential support facilities are found at ground floor level of Building 02 in the form of a bicycle repair station, waste and storage units (c. 45.8 sqm).
A total of c. 765 sqm of communal landscaped open space is provided, included at the courtyard between the two buildings, roof terraces at 6th storey level [western elevation], 9th storey level [southern elevation] and 13th storey level [enclosed - north, east and west] at Building 01 and at the 9th storey level [west elevation] roof terrace of Building 02. A total of c. 681 sqm of landscaped public open space is located to the north of Building 01, adjacent to Crofton Road including a pedestrian route along the eastern perimeter of the site. Balconies are included at both buildings.
The development includes a shared right of way providing access to St. Michael’s Hospital along the western perimeter of the site, accessed from Crofton Road. This provides access to 3 no. car parking spaces (including 1 no. disabled space) and 2 no. motorcycle parking spaces located between the two buildings. A secondary landscaped pedestrian route is included along the eastern perimeter of the site providing access to St. Michael’s Hospital. A total of 150 no. secured bicycle parking spaces are provided at the ground floor level of Building 02, with additional external bicycle parking within the external courtyard (26 visitor spaces) and public open space at the northern perimeter for café use (8 public bicycle parking spaces).
The development also includes an ESB substation at ground floor level of Building 01, bin stores, services and drainage infrastructure, green roofs, boundary treatments and all ancillary development works necessary to facilitate the development. Modifications to the configuration of the roadway and footpath, including new road markings are included at Crofton Road to facilitate the implementation of a new vehicular entrance at the western perimeter.


